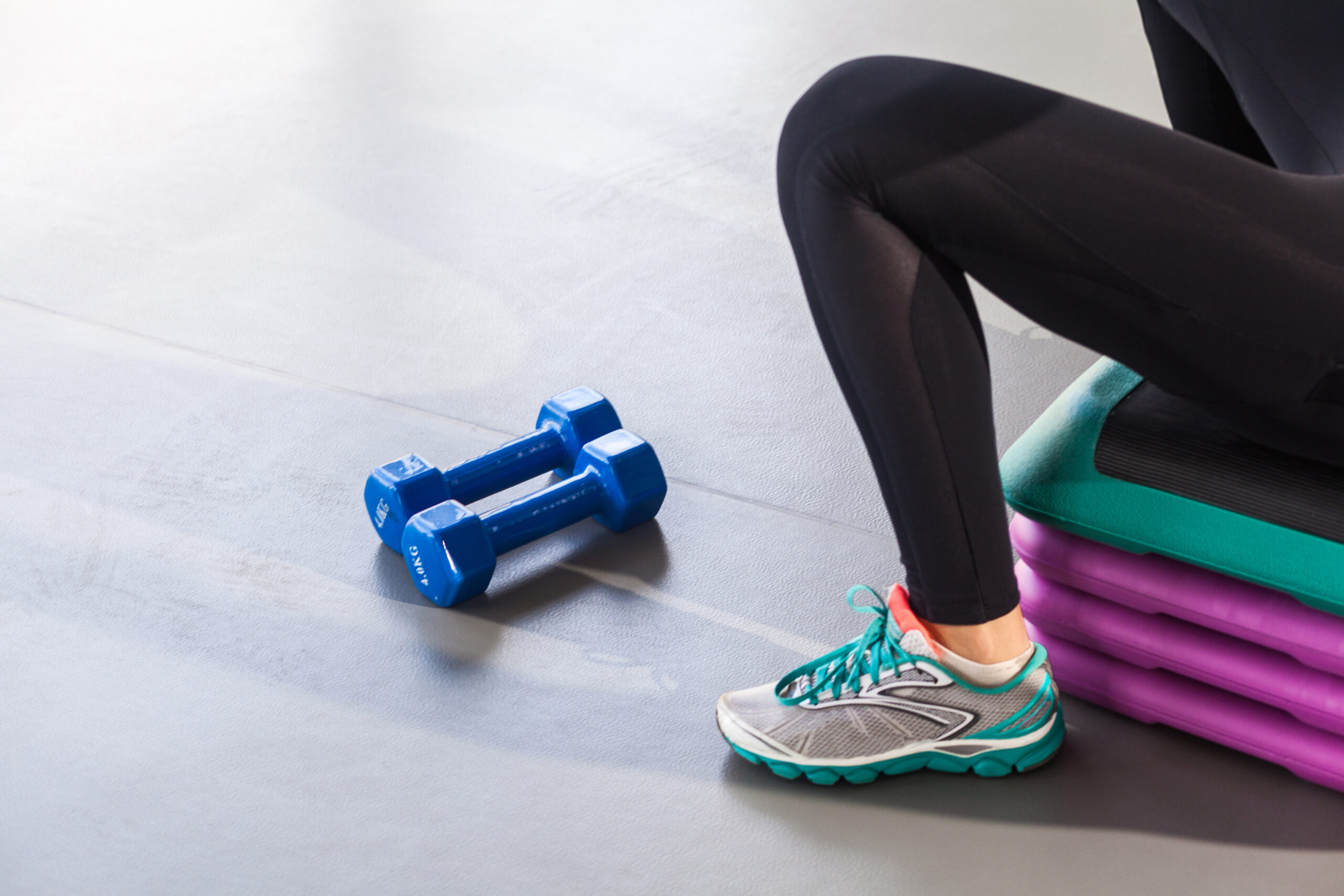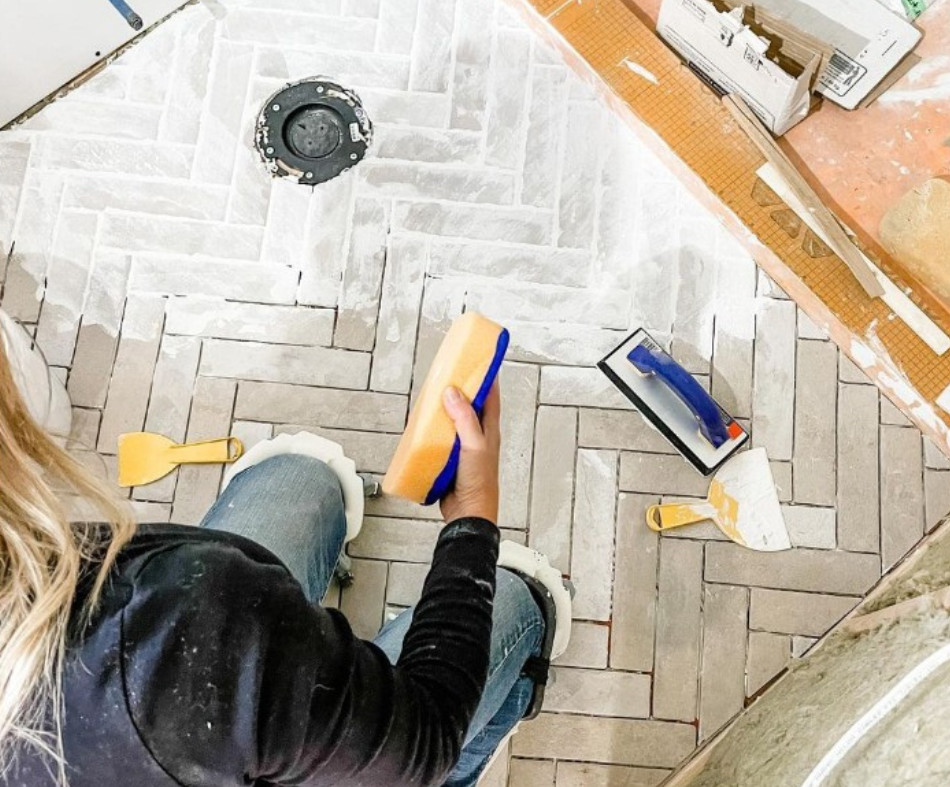
If you want to ensure that your shower remains watertight, whether it’s a new plumbing installation or an upgrade for your current one, consider replacing the shower base. While it is possible to install a shower floor using a pan liner and tiles, installing a ready-made shower base makes the process easier. Ready-made bases are usually made of acrylic (fiberglass), composites, or other materials that provide extra strength.
With so many options available, you can find the size and style of the shower base that fits your bathroom. This guide teaches you how to install a new shower base, including floor prep and installing a drain assembly.

Pro tip : It is a good idea to have someone assist you with this task.

Once your shower pan has been installed and is watertight, it’s time to install the walls of your new shower. We’ve hopefully made this process easier than ever with our step-by-step guide. Find what you need with FloorBox.